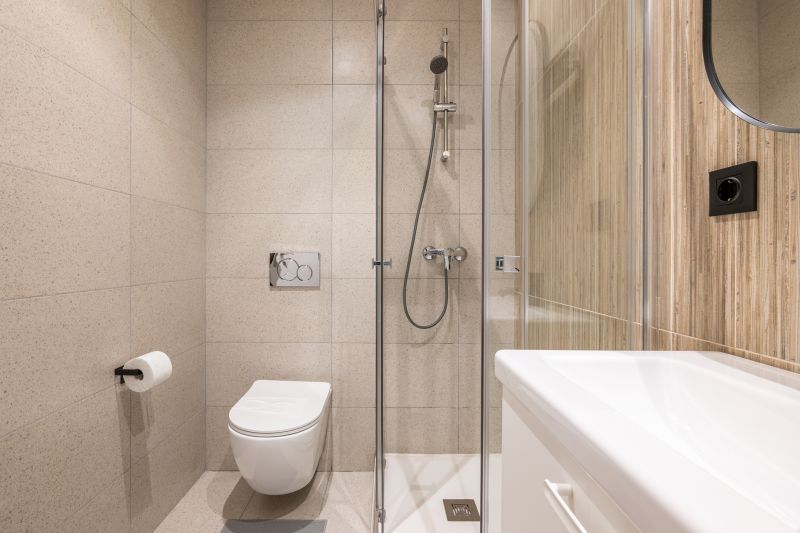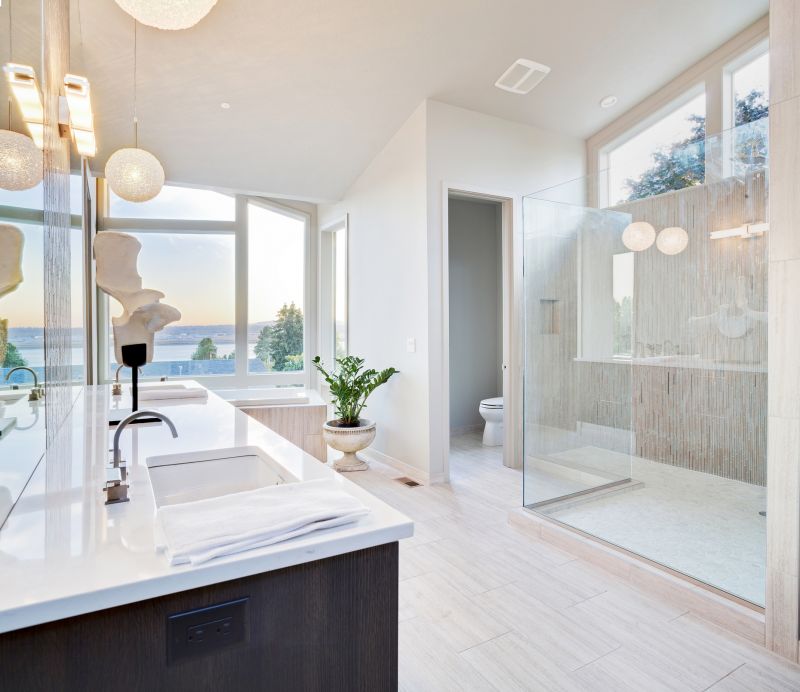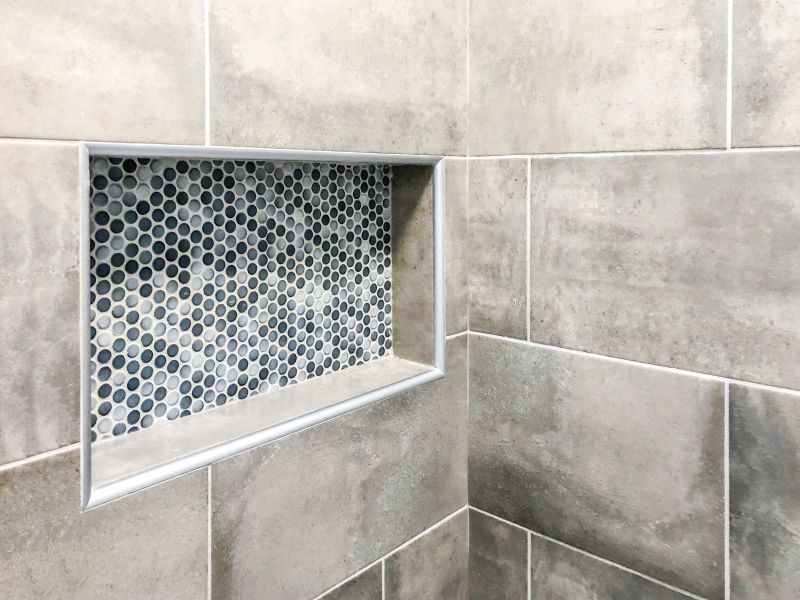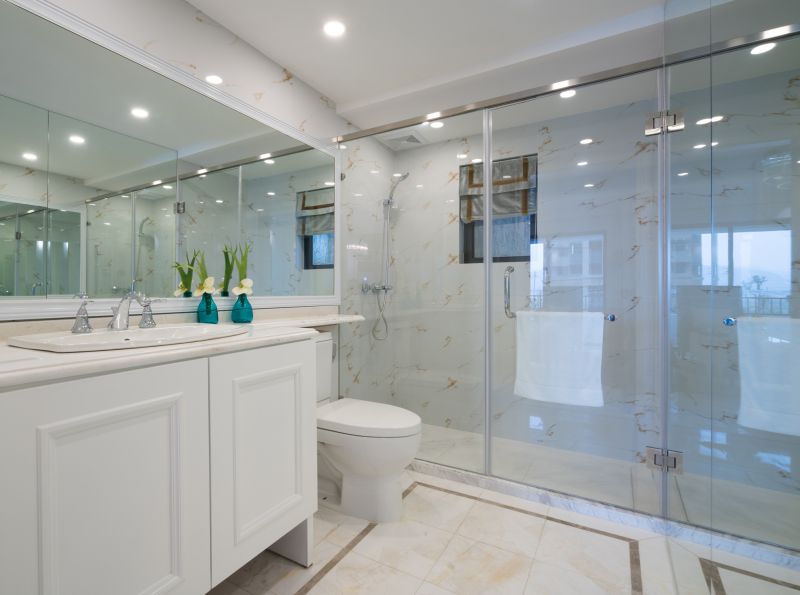Compact Shower Solutions for Small Bathroom Renovations
Designing a small bathroom shower requires careful planning to maximize space while maintaining functionality and aesthetic appeal. Effective layouts can make a compact bathroom feel more open and comfortable. Various configurations, from corner showers to walk-in designs, can optimize limited space and create a sense of openness. Choosing the right layout involves considering door placement, storage options, and accessibility to ensure the shower meets daily needs without overcrowding the room.
Corner showers utilize two walls to create a compact, space-efficient design. They are ideal for small bathrooms, offering easy access and minimal footprint. These layouts often incorporate sliding or hinged doors to maximize space and reduce obstructions.
Walk-in showers provide an open, barrier-free experience that enhances the perception of space. They typically feature frameless glass enclosures and can be customized with built-in seating or niche storage to optimize functionality.

A compact corner shower with glass doors fits snugly into a small bathroom corner, freeing up space for other fixtures.

A spacious walk-in shower with clear glass enhances openness and allows for flexible design options.

Incorporating niches into the shower wall provides storage without taking up additional space.

Sliding doors are ideal for small bathrooms, saving space compared to swinging door designs.
Choosing the right shower enclosure is crucial in small bathrooms. Frameless glass options create a sleek, modern look that visually expands the space, while framed enclosures can add structural support and style. The use of light colors and transparent materials can further enhance the sense of openness. Additionally, space-saving features like corner shelves, compact fixtures, and integrated seating contribute to a functional and aesthetically pleasing shower environment.
| Layout Type | Advantages |
|---|---|
| Corner Shower | Maximizes corner space, ideal for small bathrooms |
| Walk-In Shower | Creates an open feel, accessible for all users |
| Shower with Niche | Provides storage without cluttering |
| Sliding Door Shower | Saves space, easy to operate |
| Wet Room Style | Integrates shower and bathroom floor for a seamless look |
| Curved Shower Enclosure | Softens room lines, adds aesthetic appeal |
| Recessed Shower | Built into wall for a streamlined appearance |
| Compact Tub-Shower Combo | Combines bathing and showering in limited space |
Innovative small bathroom shower layouts focus on maximizing utility while maintaining visual harmony. Compact fixtures, such as wall-mounted controls and narrow doors, help conserve space. Incorporating storage solutions within the shower area, like built-in shelves or corner caddies, reduces clutter and enhances usability. Lighting also plays a vital role; bright, well-placed fixtures can make the space feel larger and more inviting.
Wall-mounted sinks and toilets free up floor space, complementing small shower layouts.
Bright, layered lighting enhances the perception of space and highlights design features.
Incorporating thoughtful design elements into small bathroom shower layouts can significantly improve usability and style. From choosing the right enclosure and fixtures to optimizing storage and lighting, each aspect contributes to a cohesive and functional space. Proper planning ensures that small bathrooms do not feel cramped but instead offer a comfortable, efficient shower experience.





